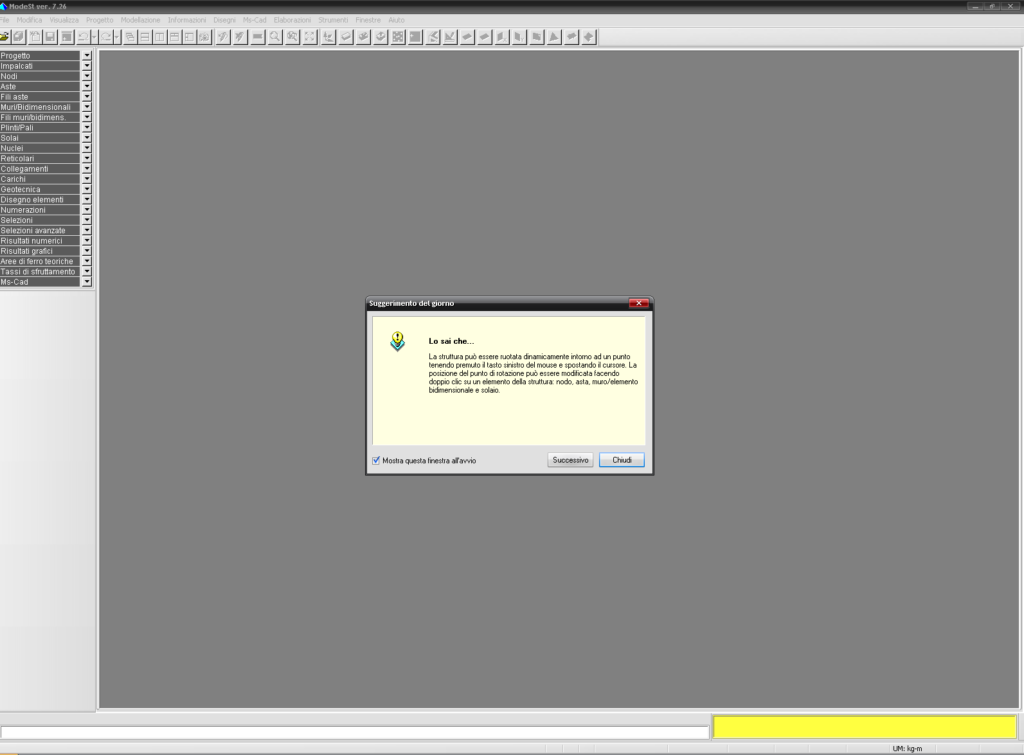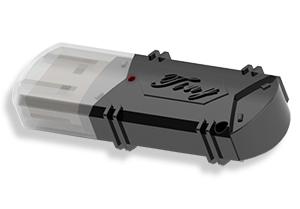TecniSoft ModeST V 7.6 Tested With Hardlock Dongle.
Modeling framework designed to define a rigorous finite element model
(nodes, elements) but also with use of typical CAD functions (copy, stretch, extrude, mirrors, etc.);
easy insertion with architectural transparencies in DXF and DWG format; use of notable grids and points
(midpoints, orthogonal or perpendicular points, intersections); graphical management of rotations,
fixed wireless and deviations from the fixed wire elements; coloration of the elements according to their properties;
Automatic meshing of two-dimensional polygon elements in all forms; analysis of the floor loads
of any shape and warps in any direction and with different degrees of breakdown; analysis
of the loads resulting from infill. BIM and interoperability with other software by exporting to
IFC is the structural model of the armor of steel connections and reinforcement of existing structures;
imported the model from Revit, from structural IFC, from SAP2000 and MGT file (Tekla Structures and Midas).
Computing structure and automatic management of regulatory parameters; customizable spectra;
Static and dynamic seismic analysis; Rigid plans managed independently and differentiated between
different stages of the calculation; Automatic generation of all load combinations, linear and nonlinear analysis;
buckling analysis; Analysis nonlinear pushover with schematic fiber for concrete buildings and equivalent frames
for masonry buildings; use of finite element solver with proven reliability (XFINEST and SAP2000).
Isolated structures with elastomeric isolators and pendulum;
Preliminary dynamic analysis for determining the behavior of a fixed base structure without having to
define in advance the characteristics of the isolators; wizard to the choice of the insulation system;
ability to define theoretical insulators for the preliminary study of the behavior of the isolated structure;
Management producers archives for the final design. Structures in ordinary and reinforced masonry with
automatic identification of resistant masonry piers and equivalent frames according to different assumptions;
calculation of local mechanisms of collapse (kinematic) in a linear or non-linear context; management of mixed
structures with any elements in reinforced concrete, steel and wood (verifiable);
stresses for independent horizontal actions by the seismic calculation method
with the possibility for example to assess the effect of the wind with simplified diagram.
if need solution contact us.



